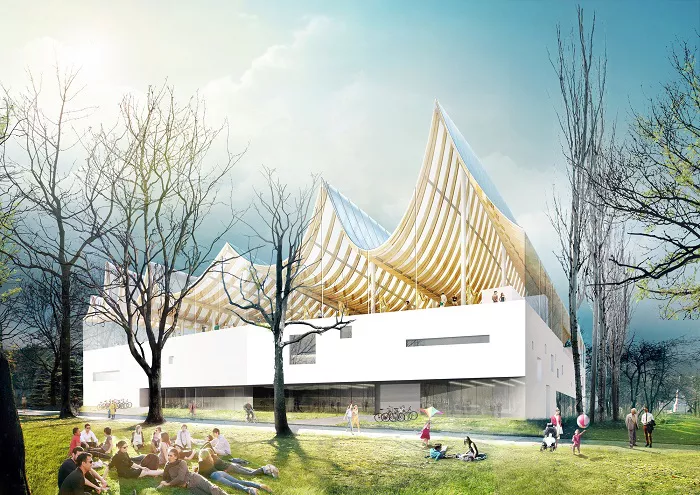The Hungarian Architecture Center and Museum, a collaborative design by BIVAK Studio and Tér és Forma Szeged Építéstervező Ltd., has officially secured its building permit, marking a significant step towards the commencement of construction. Located at the intersection of Városligeti Fasor and Bajza Street in Budapest, Hungary, the center is set to become a cultural and professional hub within the urban landscape.
The design of the Hungarian Architecture Center and Museum emerged victorious in an international, two-round open design competition held by the Hungarian Academy of Arts in December 2023. The winning proposal features a blend of contemporary design and historical preservation, incorporating a new main building alongside the renovation of two turn-of-the-century heritage villas and two modern office buildings. In addition, the project will introduce an expansive open urban park. Notably, around 75% of the above-ground built area will involve reused or renovated structures, underlining a commitment to sustainability and the preservation of existing architectural elements.
The new main building’s massing draws inspiration from traditional rural structures like barns and granaries, ensuring that its scale aligns with the nearby villas and former sanatoriums along Városligeti Fasor. However, its distinct silhouette and use of materials will set it apart from the surrounding buildings. A standout feature of the design is a nearly 3,000-square-meter glazed ceramic façade, created through a year-long collaboration between artisans and programmers. The façade combines traditional craftsmanship with digital design techniques, showcasing a crystal-glazed surface with a subtle gradient. This innovative material is intended to highlight the interplay between conventional and technological methods in architecture.
Inside the building, the layout revolves around a central exhibition core, with interconnected spaces of varying ceiling heights. The center will host a variety of public amenities, including a café, museum shop, “spacebox,” and an architectural marketplace. In addition to exhibition spaces, the center will provide facilities for collections management, heritage conservation research, and various professional and educational programs, such as conferences, workshops, and architecture camps. These initiatives aim to serve both architectural specialists and the general public, with an emphasis on accessibility and engagement.
This development aligns with the center’s vision that “Architecture is for everyone,” fostering an inclusive and interactive environment within the city.
In related news, the Danish architectural firm BIG (Bjarke Ingels Group) has been selected to design the new Hungarian Natural History Museum in Debrecen. Additionally, finalists for the News Kistefos Museum Gallery competition have been revealed, with notable designers such as Kengo Kuma, Lina Ghotmeh, and Snøhetta among the contenders. The OMA-designed New Museum Expansion, set to open in Fall 2025, is another highly anticipated museum project on the horizon.

